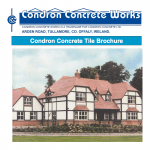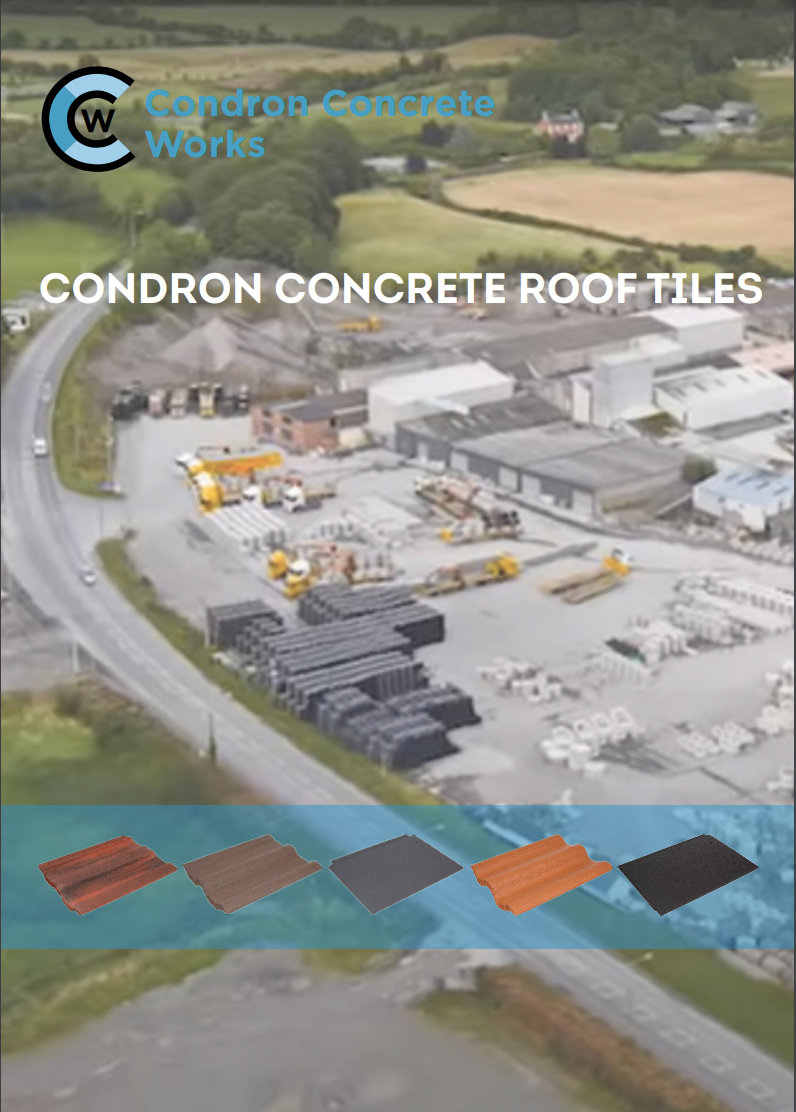Fixing Details
Verge
CONCRETE PANTILE
(a) The dry verge to be fitted with Condron Concrete Half Cloak Concrete Verge Tile. (If required a Half Pantile is available.) (b) P.V.C. dry verge to be fixed as per manufacturer’s instructions. (c) The verges are formed with 150mm wide fibre cement strip undercloak, bedded in coloured mortar (pigments supplied by Condron Concrete Works) and to project 38mm to 50mm over gable wall or barge board.
CONCRETE DR TILE
(a) P.V.C. dry verge to be fixed as per manufacturer’s instructions. (b) The verges are formed with 150mm wide fibre cement strip undercloak, bedded in coloured mortar (pigments supplied by Condron Concrete Works) and to project 38mm to 50mm over gable wall or barge board.
CONCRETE SLATE TILE & “BULLNOSE” SLATE TILE
(a) The dry verge to be fitted with Condron Concrete Half Cloak Concrete Verge Tile. (b) P.V.C. dry verge to be fixed as per manufacturer’s instructions. (c) The verges are formed with 150mm wide fibre cement strip undercloak, bedded in coloured mortar (pigments supplied by Condron Concrete Works) and to project 38mm to 50mm over gable wall or barge board.
THE SENIOR SLATE
(a) The dry verge to be fitted with Condron Concrete Half Cloak Concrete Verge Tile. (b) P.V.C. dry verge to be fixed as per manufacturer’s instructions. (c) The verges are formed with 150mm wide fibre cement strip undercloak, bedded in coloured mortar (pigments supplied by Condron Concrete Works) and to project 38mm to 50mm over gable wall or barge board.
CONCRETE ‘M’ PROFILE TILE
(a) The dry verge 3m section with the clover piece to be fitted (b) P.V.C. dry verge to be fixed as per manufacturer’s instructions. (c) The verges are formed with 150mm wide fibre cement strip undercloak, bedded in coloured mortar (pigments supplied by Condron Concrete Works) and to project 38mm to 50mm over gable wall or barge board.
THE CONDRON SLATE
(a) The dry verge 3m section with the clover piece to be fitted (b) P.V.C. dry verge to be fixed as per manufacturer’s instructions. (c) The verges are formed with 150mm wide fibre cement strip undercloak, bedded in coloured mortar (pigments supplied by Condron Concrete Works) and to project 38mm to 50mm over gable wall or barge board.
CONCRETE 3 IN 1 TILE / CLADDING TILE
(a) All verges to be laid broken – bonded with full tiles and tile -and- a half in alternate courses. (b) The dry verge to be fixed in accordance with manufacturer’s instruction. (c) The verges are formed with 150mm wide fibre cement slate undercloak, bedded in mortar (pigments if required, supplied by Condron Concrete Works) to project 38mm to 50mm over gable wall or barge board.
CONCRETE PLAIN TILE/ CLADDING TILE
(a) All verges to be laid broken-bonded, with full tiles and tile-and-a-half in alternate courses. (b) The dry verge to be fitted in accordance with the manufacturer’s instruction. (c) The verges are formed with 150mm wide fibre cement undercloak, bedded in mortar (pigments if required, supplied by Condron Concrete Works) to project 38mm to 50mm over gable wall or barge board.
Eaves
CONCRETE PANTILE / SLATE TILE / “BULLNOSE” SLATE TILE / THE SENIOR SLATE / THE CONDRON SLATE /CONCRETE `M’ PROFILE / DR TILE
The eaves are formed with standard tiles. The first course of tiles is laid over the fascia board to the centre line of gutter, and this eave course must be laid at the same pitch as the rest of the roof. The design of a bellcast or sprocket at the eave is not recommended in single lap tiles.
CONCRETE 3 IN 1 TILE/ CLADDING TILE / PLAIN TILE
At the eaves, use double course throughout using 200mm Eave / Top Tile for the undercourse to give the same overhang as the last main tile. Bellcasts at eaves can be used in 3 in 1 / Plain Tiles and designers and users should contact our technical sales office for advice.
Top Edge
CONCRETE PLAIN TILE / 3 IN 1 TILE.
At the top edge, the Eaves / Tops Tiles should be fixed on the top course by nailing to the top batten.
Applies To All Roof Tiles
UNDERLAY
Underlay provides a barrier to reduce the wind load on the roof tiles. It must have adequate resistance to prevent undue deflection and avoid contact with the undersides of the roof tiles. The underlay layer must also be waterproof and prevent penetration of wind-driven rain, snow and dust that may enter the batten cavity through the tiling and drain any water into the roof drainage system.
If Type 1F bituminous underlay is used, either Type 5U or a proprietary carrier must be used where the underlay is otherwise exposed at the eaves. Type 1F and Type 5U should conform to BS 8747:2007.
Vapour permeable or air permeable underlays in compliance with IS EN 13859-1 can be used, ensuring compliance with the manufacturer’s recommendations. To overcome potential condensation risks, an air and vapour control layer should be installed on the warm side of the insulation.
For roof pitches below 250 and/or rafter lengths over 6 metres, superior quality underlay should be used; obtain advice from the underlay manufacturer.
For underlays laid unsupported over rafters, the minimum horizontal laps are as follows: below 22.50; 225mm, 22.50 to 34.50; 150mm, 350 and above; 100mm. Sidelaps should be located over a rafter and should be 100mm or above.
The underlay should be fixed with clout nails and draped to allow drainage of water under tile battens between rafters. Ideally, use proprietary underlay support trays to extend into the gutters and support the underlay behind the fascias.
Care should be taken to avoid damaging the underlay, and any damage done must be repaired before fixing the tiles. Consider using counterbattens with bituminous nail tape between the
underlay and tile battens. This will reduce the risk of water penetration through the underlay where the battens are nailed into the rafters and will enhance air movement within the batten cavity, thus reducing the risk of efflorescence forming on the undersides of the roof tiles.
RIDGE:
The ridge to be covered with Condron’s Half Round Ridge, Universal Angle Ridge, or High Pitch Angle Ridge, similar colour and texture to the roof tiles, edge bedded on the tiles, with solid bedding at butt joints. All mortar bedded ridge tiles must be mechanically fixed.
(Appropriate measures should be taken to achieve a proper bond).
DRY RIDGE:
The ridge to be covered with Condron’s Half Round Ridge, Universal Angle Ridge, or High Pitch Angle Ridge, similar colour, and texture to the roof tiles. All Ridge Tiles should be mechanically fixed in accordance with the manufacturer’s instructions.
HIPS:
The hips to be covered with Condron’s Half Round Ridge, Universal Angle Ridge, High Pitch Angle Ridge, and Bonnet Hip in matching colours. All Hip Tiles should be edge bedded onto the tiles, with solid bedding at butt joints.
DRY HIP:
The hips to be covered with Condron’s Half Round Ridge, Universal Angle Ridge, High Pitch Angle Ridge with Hip End ridge and Bonnet Hip in matching colours. All Hip Tiles should be fixed in accordance with the manufacturer’s instructions.
VALLEY:
Valley board should be fitted flush with valley rafters for best practice. Valley to be fitted in accordance with the manufacturer’s instructions.
GRP VALLEY:
Valley board should be fitted flush with valley rafters for best practice. GRP Valley to be fitted in accordance with the manufacturer’s instructions.
DRY VALLEY:
Valley board should be fitted flush with valley rafters for best practice. Dry Valley to be fitted in accordance with the manufacturer’s instructions.
ABUTMENTS:
The tiles must be cut closely at the abutments, with a cover flashing dressed well down onto the adjacent tiles. Special attention should be given to detailing of flashings, and underlay felt, at abutments, chimneys, roof lights, valleys etc.
VENTILATION:
Roof space should be properly ventilated, as roofs not properly ventilated can result in condensation or efflorescence. Ref: CODE OF PRACTICE FOR SLATING AND TILING, S.R. 82:2017, BS 5534, BS 5250, and any new Code of Practice in the future.
EFFLORESCENCE RISK
Efflorescence occurs naturally on concrete products. It is important to install low and high-level roof-space ventilation when using air and vapour underlays to reduce the amount of water vapour entering the batten cavity (the space between the tiles and underlay) to minimise the risk of efflorescence forming on the undersides of the tiles. At eaves, install Condron OFV Over Fascia Ventilation system. At ridge, install Condron Dry Ventilated Ridge system, ensuring that the underlay is set back from the ridge apex by at least 30mm each side to allow a free flow of air out from the roof space.
In addition, consider providing batten cavity ventilation at low through to high level, combined with 25mm deep counterbattens to remove water vapour which enters the batten cavity. For further information, click here for our comprehensive video on ‘How to reduce the risk of roof tile efflorescence’.
NOTE: EFFLORESCENCE RISK
All vents are supplied with an underlay protector, which must be inserted above any opening in the underlay to protect the underlay from water ingress into the roof void.
In addition, consider providing batten cavity ventilation at low through to high level, combined with 25mm deep counterbattens to remove water vapour which enters the batten cavity. For further information, click here for our comprehensive video on ‘How to reduce the risk of roof tile efflorescence’.
NOTE:
Reference should be made to Code of Practice for Slating and Tiling, S.R. 82:2017, BS 5534:2014+A2: 2018 and any new code of practices in the future. Condron Concrete Roof Tiles are manufactured in compliance with E.N. 490:2011+A1: 2017 Concrete Roofing Tiles & Fittings.
ACCESSORIES AVAILABLE
Soil pipe ventilators, Tile vents, Roof lights, Eave fillers, Dry Verge, Clips, Nails, Ventilated ridge, Rectangle soffit vent, Strip vent, Roof space vent, Over fascia vent, Roof tile paint, Coloured pigments.
CLIMATIC CONDITIONS
The colour of the roof tiles will weather over a period due to exposure, site location and weather conditions. The degree and pace of change is dependent upon weather conditions, pitch, and site location.


